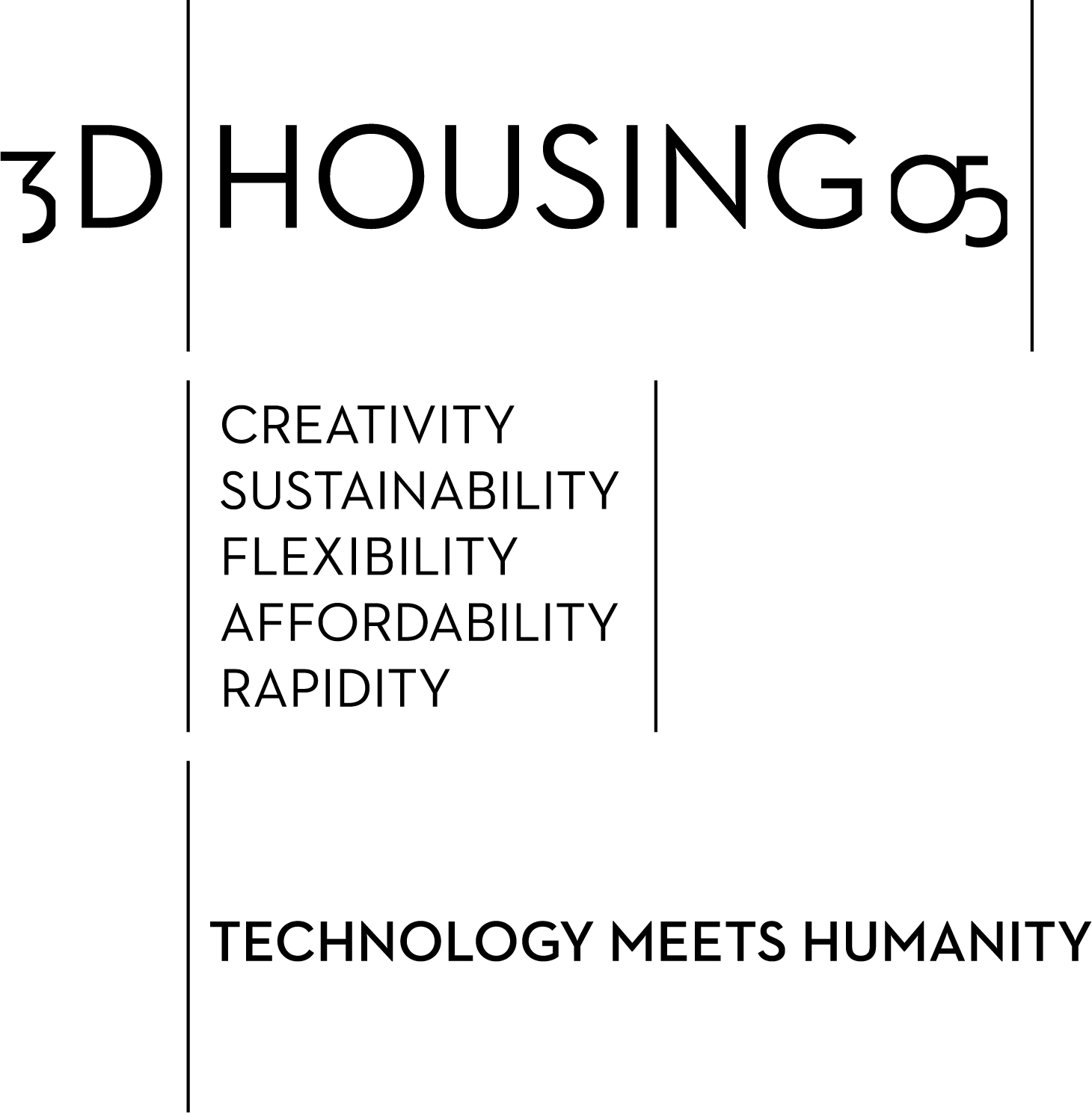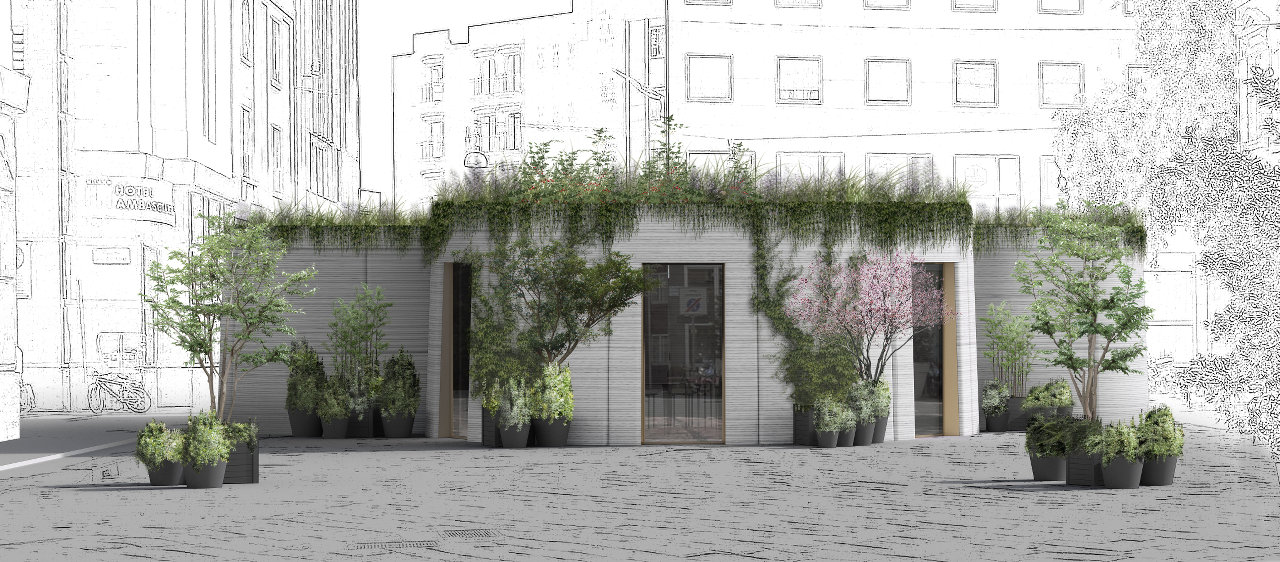


Massimiliano Locatelli | CLS Architetti, in partnership with Italcementi, Arup and Cybe presents a 3D printed 100 sqm house project in Piazza Cesare Beccaria for the Milan Design Week 20018.
Going hand in hand with the revolution of contemporary living, 3D HOUSING O5 represents the research about the opportunities 3D printing offers to eco-friendly architecture.
A new architectural language based on innovation gives birth to 3D HOUSING 05. The house consists in a dining room, a bedroom, a kitchen, a restroom and a urban rooftop garden. The interiors combine the heritage of Italian design declined in the attention to details and the technological innovation of 3D printing.
The technique generates a specific pattern that allows climbing plants to grow on the house itself to the rooftop, creating a green spot in the heart of the city.
The project revolves around five principles: CREATIVITY, SUSTAINABILITY, FLEXIBILITY, AFFORDABILITY, RAPIDITY and is in constant dialogue with the context, facing economical, human, social and production changes of the contemporary world.
The project evolves out of the need of thinking about the future and improve the quality of life through revolutionary technology.
Going hand in hand with the revolution of contemporary living, 3D HOUSING O5 represents the research about the opportunities 3D printing offers to eco-friendly architecture.
A new architectural language based on innovation gives birth to 3D HOUSING 05. The house consists in a dining room, a bedroom, a kitchen, a restroom and a urban rooftop garden. The interiors combine the heritage of Italian design declined in the attention to details and the technological innovation of 3D printing.
The technique generates a specific pattern that allows climbing plants to grow on the house itself to the rooftop, creating a green spot in the heart of the city.
The project revolves around five principles: CREATIVITY, SUSTAINABILITY, FLEXIBILITY, AFFORDABILITY, RAPIDITY and is in constant dialogue with the context, facing economical, human, social and production changes of the contemporary world.
The project evolves out of the need of thinking about the future and improve the quality of life through revolutionary technology.

